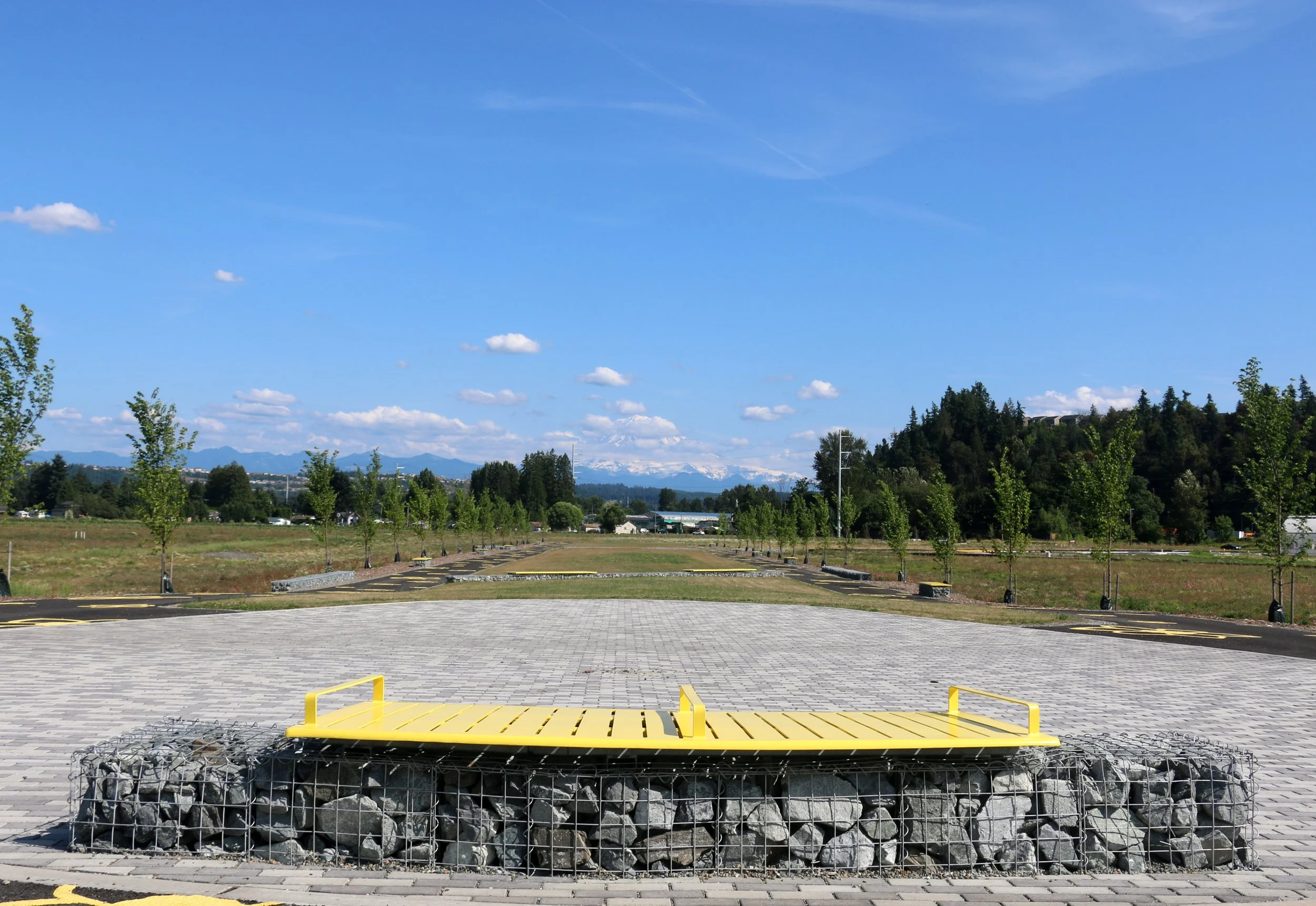Van Lierop Park Master Plan
PUYALLUP, WA
For four generations, the Van Lierop family made their livelihood farming daffodil bulbs in the floodplain of the Puyallup River. After the family sold their farm to the City of Puyallup, our team members asked: how could a new park honor that legacy, respect the ecological role of the riparian floodplain, and provide amenities for Puyallup’s growing population?
In response, the Van Lierop Park Master Plan balances active and passive recreation, while highlighting the agricultural history of the valley. The park borrows a landscape language from the family’s native Netherlands with polders (drainage ditches) defining three north-south park rooms: roughly conceived as agricultural, passive, and active recreational zones. A diagonal view corridor, carefully sited to frame a towering view to Mount Rainier, ties these three spaces together.
The landscape architects led the community outreach efforts to seek input on the Master Plan and assisted the City in developing a phased approach for the park’s development. The early drainage improvements, parking and the view corridor were constructed in 2019 as part of Phase 1. During the early spring daffodils—an echo fo the Van Lierop family’s history at the site—erupt from the view corridor lawn while. Each Memorial Day, the surrounding meadow becomes a Instagrammers dream, overflowing with lupines and other Pacific Northwest natives flowers.
Recently, members of the MxM team helped the City successfully complete a RCO application for Phase 2 which will be implemented in 2022.
Project completed by Brice Maryman while at MIG









